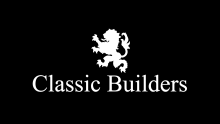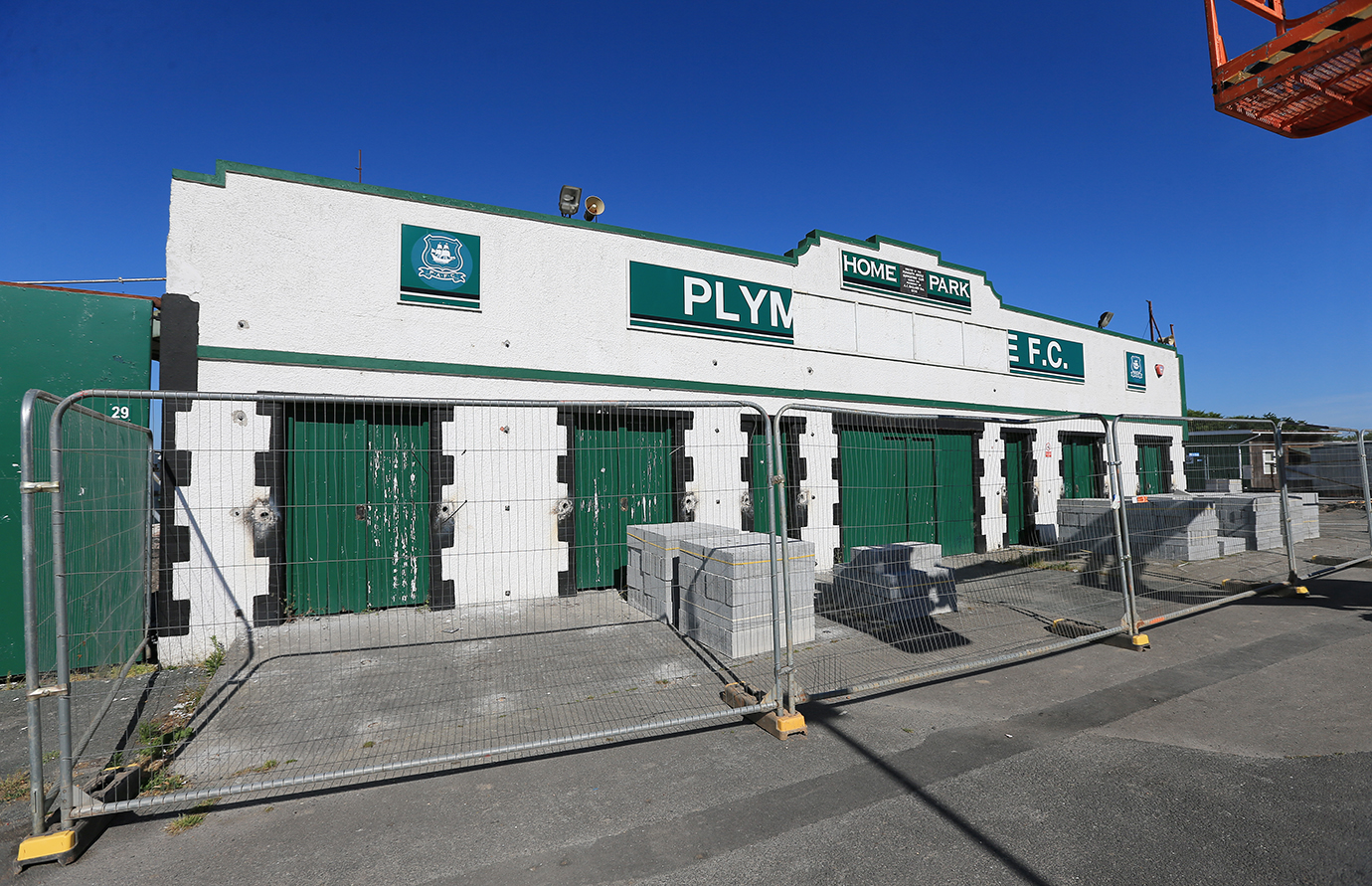Development Blog
PROJECT Manager Jon Back returns with another blog on the ever-changing face of Home Park.
A WEEK on from getting the (fittingly) green light from the Planning Department (RAL 6007 is the colour, if anyone is interested), the landscape at Home Park continues its daily change in front of our eyes.
Our new ticket office and club shop is fast becoming an excellent water-tight space and we really are delighted with how its looking. Looking in from the outside, a few of the club staff were definitely a touch unsure as to what their new accommodation would look and feel like, but now we have been into the near-finished construction and nosed around, it is fair to say that our excitement is really starting to build. It is a bright, airy, spacious - and permanent – set of buildings.
There are another couple of weeks before we physically take ownership of the new buildings, but when we do, we have lined up a great team to come in and fit out the new facilities. I do not want to give anything away before our grand opening, but the design sketches from the bespoke shop-fitters look fantastic…
It will take around four weeks to fully fit the new shop out, so expect to walk through the double doors in the middle of our old façade and be wowed towards the end of September.
Talking about the façade, I know that I mentioned this last time, but the search for our old ‘Plymouth Argyle FC’ lettering continues – please feel free to tweet, post and search for the whereabouts of this iconic sign. I am sure we will find a suitable prize if anyone should locate them!
I mention ‘design sketches’ above and, this week, I have been asked about the differences in the design of our redeveloped grandstand from the first submission of plans to that of today.
In the simplest of terms, the original plans contained architects' renderings of what we were aspiring to do: the main footprints of the build, the overall look and the overall scale of the project were essential parts of the planning submission.
These were always high-level drawings, however, and, over the past six months or more, we have been finessing and fine-tuning to ensure that the spaces actually work in practice, and that every penny of every pound that we will spend is being spent wisely.
A good example of this is the grandstand, and the new control room. Initially, the drawings saw the new control room being permanently sited towards the very front of the top left-hand side of the grandstand (as looked at from the pitch). On paper, this looked good, but when you started to think through how it would work, and how it would affect our fans seated around it, it made less sense.
Indeed, the seats to the right of the new control room would not ever have been able to have been used, given that supporters sitting in that area could not see the Barn Park goalmouth because of the front of the control room being flush with the front of the grandstand. Stadia’s’ seminal rulebook – the Green Guide – is very clear on the ability to sell (or not sell) restricted view seating.
Although the OCD in me loved the proposed better symmetry of the extended grandstand, not only did it fail to provide a single extra ‘prime view’ seat, it actually ended up blocking the sightlines of a currently unaffected area.
As such, plans had to change and the expensive extension of the grandstand roof over a void seemed a folly that would badly compromise future design.
As you now know, we have placed a temporary control room on the terrace between the grandstand and the Devonport End, and left the length of the grandstand as it currently is, to allow for increasing the number of seats upstairs in the old gal as and when we complete the corners of the ground.
When this happens, the control room will be moved to a permanent location. Where to? I am not certain, to be honest, as we continue to monitor the ‘safe standing’ debate with interest. If the current national momentum results in a positive outcome for change, our next future phase of work would clearly need to carefully consider all possibilities, with some redesign quite likely; our Board of Directors always having consistently supported the concept of ‘freedom of choice’ for supporters, as to whether they stand or sit.
For the avoidance of any doubt, in the here and now, standing at Home Park remains unlawful; the club hold no sway in the matter.
Other design changes have seen us give top priority to our wheelchair-using supporters by allocating them the very best view from the rear of the new Mayflower Stand, and the movement of the new dressing rooms away from the Barn Park End a touch, to allow for a new vehicle entrance into the stadium.
We have also spoken at some length to other football clubs who have redeveloped their grounds, and the consensus is that older-style, smaller executive boxes are no longer what people want – as such, we have redesigned the interior of the hospitality and conferencing area accordingly.
Most importantly of all, though, I can report that the stepladders are in good health (for those of you that have not been watching our webcams, tune in; they are a must-watch). The recent provision of a new home shirt and scarf (and to avoid lengthy online debate about our largesse, all shop-soiled and set to be thrown away) have cheered him considerably. Or is it a her? Either way, Trevor, our Head of Maintenance, has taken quite a shine and ensures that no harm comes to Steph. Thanks Trev!
So, all in all, we are in a good place - which is pretty much exactly where we expected to be. Until the next time...
Keep it Green!
JB

